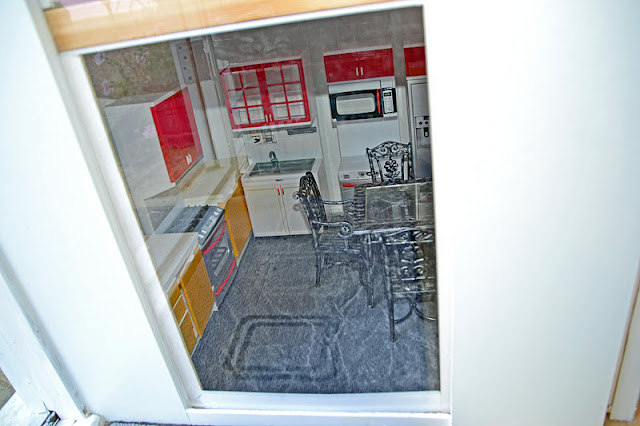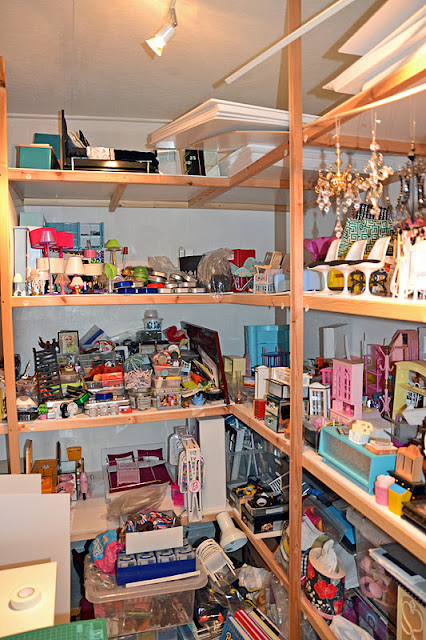Finally starting to get somewhere... not sure where though?LOL

Neal and Sarah's living room Fireplace is just temporary while I paint one... can't decide on the surround colour...black or cream? Door to go in on the far side next to the fire Working lights The lamps are a pair of curtain poll ends with little lights under them Changed the kitchen Cupboard doors to be painted....black? red? cream? still trying to decide I found a seller on E.Bay who cuts perspex to size so I'm thinking of doing the back wall red perspex? And now going up to the bedrooms Neal and Sarah's suite takes up a whole floor I want to put either a glass brick or frosted glass wall behind the bed you can just see the dressing area along the back all behind the bed. With all the 100's of wallpapers I have I had so much trouble finding the right paper? I'm hoping I have the right look... we will see? The wall at the front will have a door leading to their bathroom and this is their bathroom Forgot to show you the entry hall awa


