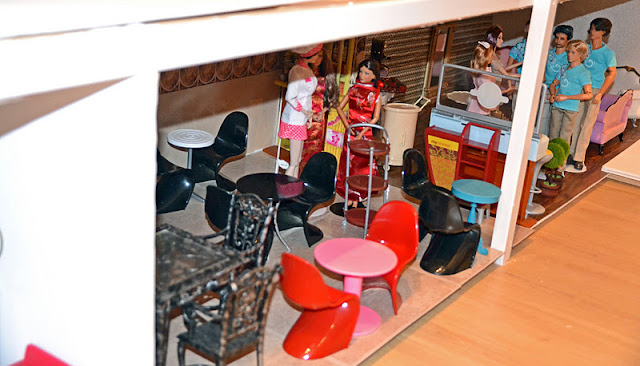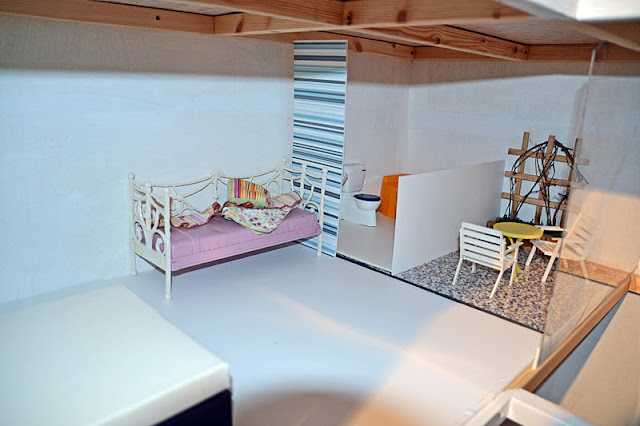The Hotel and Hair Salon

I have the reception area laid out although still more work to be done No, it's not going to be psychedelic the furniture is just for placement The sofa's might be staying but covered? Along the back wall will be a lift (elevator) The dining room seats 16 and serves Asian Cuisine The maid is listening to the days instrutions And next door..... JoElle will be opening a hair salon No dryers or products...no flooring or wall décor But hay! They have a lovely floral display! Not long now though and they will be ready to open? If only the dang workers did not want time off for Christmas... AND NOW NEW YEAR!!!! *sigh* LINK to my Life BLOG


